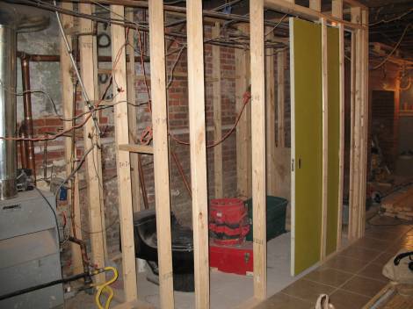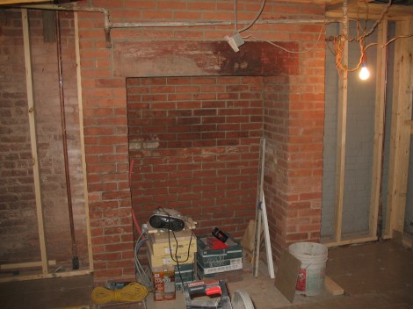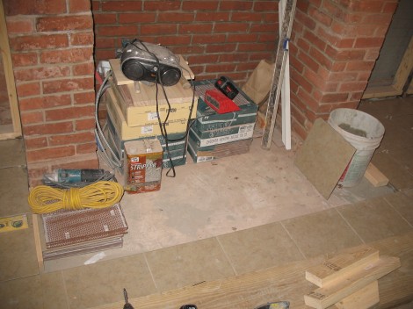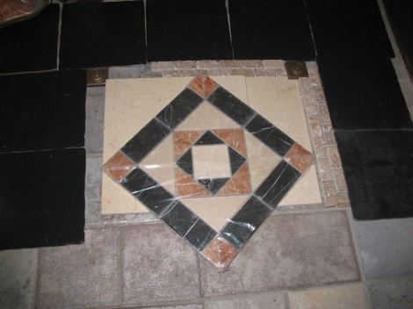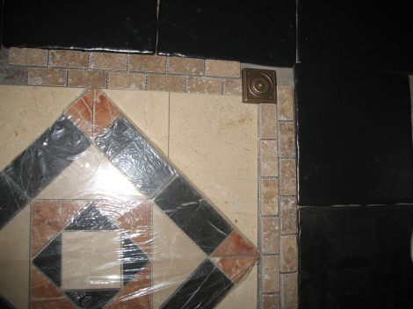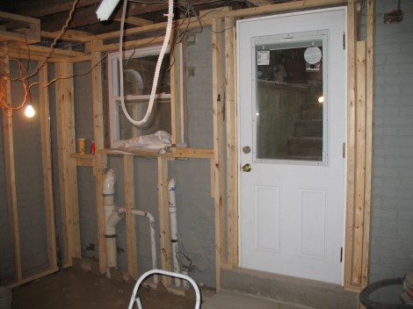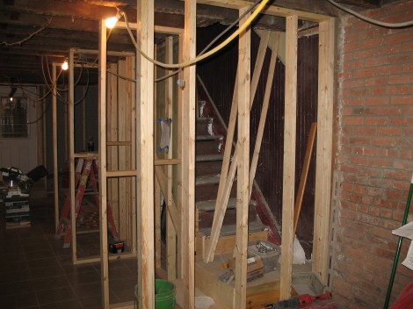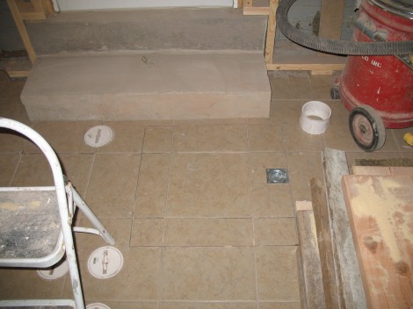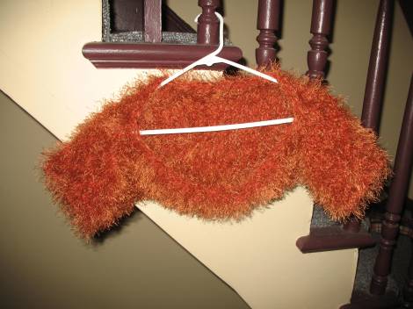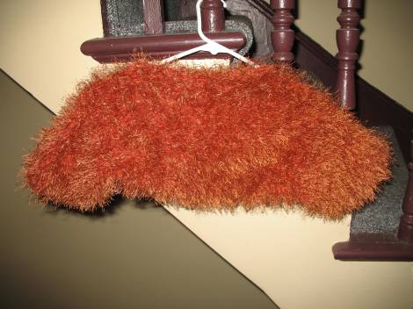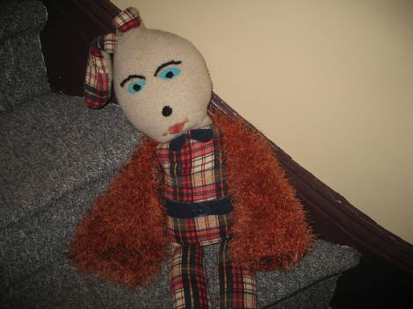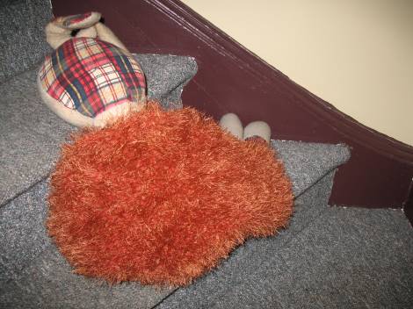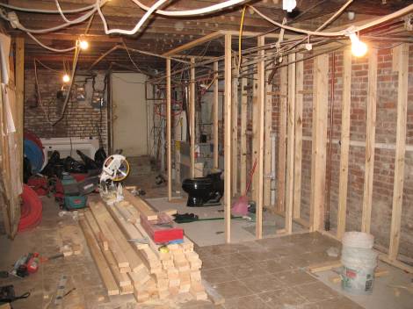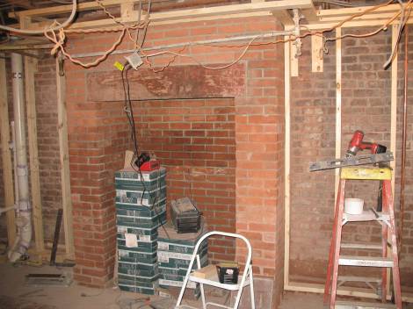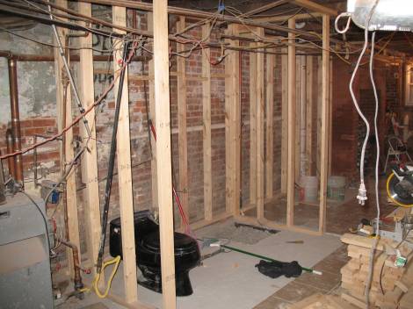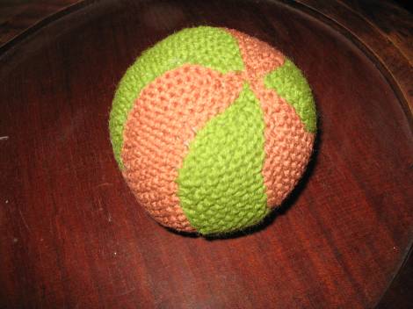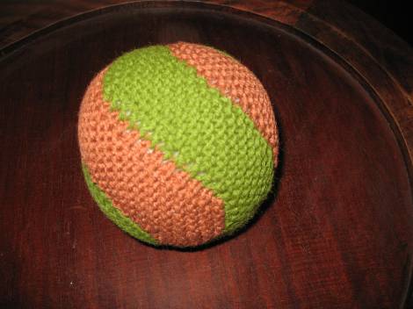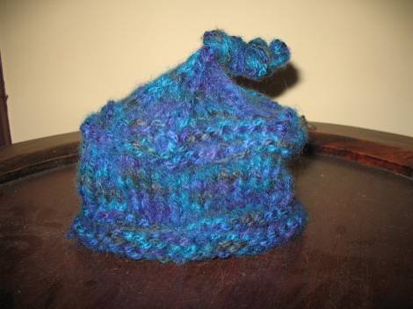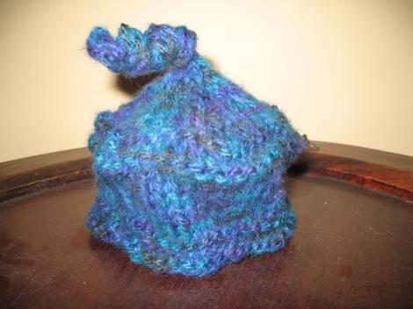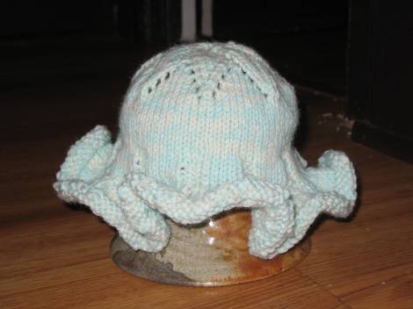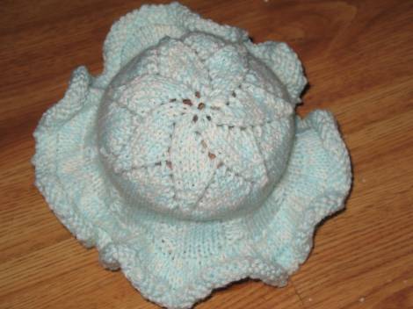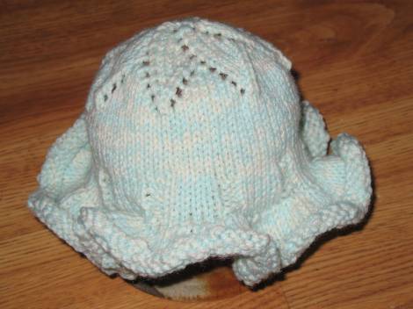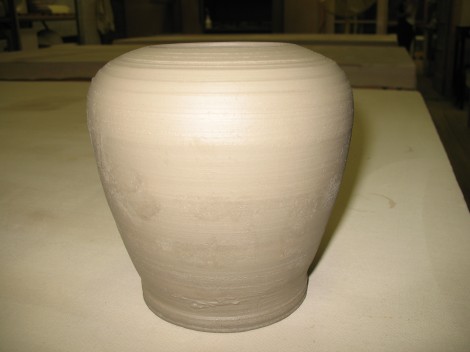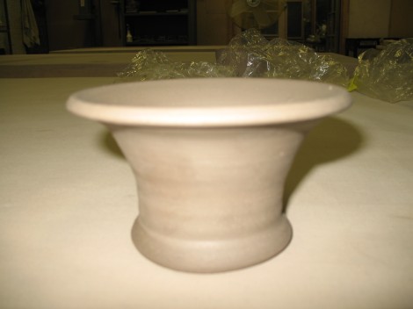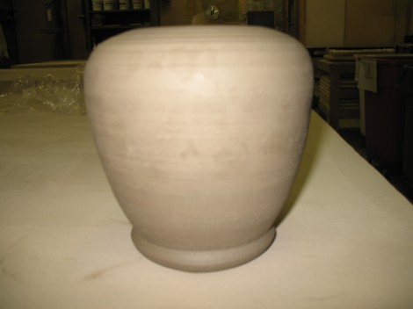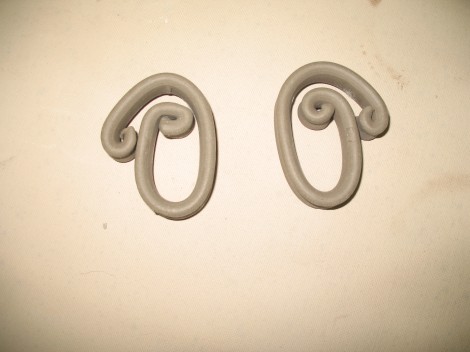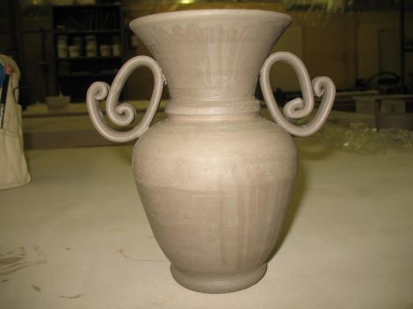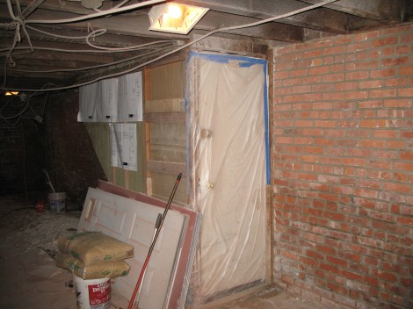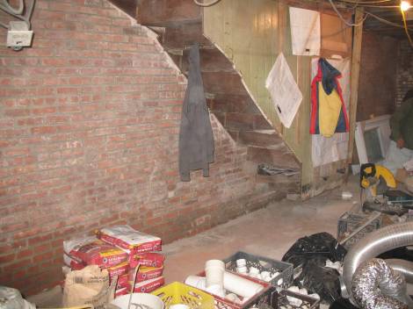Remember, a week ago we thought it was cause to celebrate because we had a concrete floor at long last. Now we have doors and windows and tile and stairs and, well, it finally feels like a livable space. I could just show it to you and not have to explain everything to you. You could look around and see what David and I have been planning and thinking about for, what is it, three years now? Yes, we started the renovation 16 months ago, but this layout, the plan itself is over three years old. And now we get do the design work. Look at the great black fixtures in the bathroom. And the cool pocket door. And the fireplace we exposed?
We went and picked out tile to make into the firebox and hearth. So cool… a stone and marble mosaic in the center, with marble to square the corners, surrounded by more stone with Turkish tiles in the corners again, all in a field of black tile. I wonder if we want the black tile to be diagonal instead of “in the grid”… The border between the hearth and the main field of floor tile will have another run of the stone rows and the Turkish corner pieces. It all really came together.
So much planning this weekend past. It all started coming together. We got a black pedestal sink for the bathroom to match the toilet and the shower (and there’s a nice black medicine cabinet on sale this weekend at Lowe’s, which just leaves the hardware for the bathroom). We chose the kitchen cabinets which go along with the high end dishwasher and stove. We found a fridge and a microwave/range hood to fit the small space. Again, all we need for the kitchen now is backsplash tiles, hardware, and granite countertop.
Check out how much light the door (with the built-in blinds) allows in, and the large window we installed in place of the mini window that was there before… Sure, you can’t see the light right now, but trust me. You can see the light all the way from the front of the house.
And how cool… the stair has been turned for the central entrance, which sets up all of the closets and the pantry we designed. We even went out and bought a steel fire-rated door for it.
Oh, and check this out… so cool. This is a basement, so we had a french drain system put in, and two sump pumps buried into the floor just in case. What, oh what would our contractor do to cover the well of the sump pump? Check this out! A tiled trap door with a cool handle hat sits flush. I freaked out when I saw it. Our contractor really does do good work…
